Hollins Road, Todmorden £169,950
 2
2  1
1  1
1- Quirky & Characterful Stone End Terrace House
- Handy For Walsden Station
- Master Bedroom With Fitted Wardrobes
- Attic Bedroom 2 + Study/Storage Area
- Stylish Fitted Kitchen & Shower Room
- Double Glazed & Gas Central Heating
- No Chain
- EPC EER (44) E
A very individual and quirky, stone end terrace house offering character accommodation with a distinctive curved gable and unusual shaped rooms. A truly unique property, which must be seen to be appreciated. Located within a popular residential area, handy for Walsden station, village amenities and close to Pennine countryside. This quirky property comprises; sitting room, stylish fitted kitchen with built-in appliances, useful cellar, first floor double bedroom with fitted wardrobes, modern shower room, second floor attic bedroom plus useful attic storage or study area. Double glazing and a gas central heating system installed. Available with No Chain. EPC EER (44) E
Todmorden OL14 6QL
Location
Located in the popular village of Walsden, approximately 1.25 miles from Todmorden town centre. Walsden station is conveniently located within approximately 0.2 miles or a 5 minute walk. Walsden village has a Post Office, general store, Primary School and there are several country walks within the vicinity.
Living Room
13' 8'' x 12' 9'' (4.17m x 3.89m) max dimensions
Upvc front entrance door. Double glazed, multi-paned effect windows to both the front and rear elevations. Decorative fireplace with fitted shelving to one recess. Radiator. Exposed stone work and beamed ceiling. Door to the kitchen.
Fitted Kitchen
8' 10'' x 13' 8'' (2.69m x 4.17m)
An angular room with feature curved gable and double glazed window with a sunny southerly outlook and distant views. Modern design fitted wall and base units with coordinated work surfaces and inset stainless steel one and a half bowl sink, single drainer sink with mixer tap. Feature curved end base units. Integrated fridge, electric double oven, electric hob and cooker hood. Part tiled surrounds. Radiator. Recess spot lighting. Exposed stone work. Open plans stairs to the first floor landing. Door to the cellar steps.
Cellar
A very useful cellar with power and light laid on. Cold water tap and plumbing for a washing machine. Stainless steel single drainer sink. Wall mounted gas central heating boiler.
First Floor Landing
Vintage style radiator. Exposed stone work. Understairs storage cupboard and stairs to the second floor landing. Radiator. Double glazed, mulit-pane effect window to the rear elevation with distant hilltop views.
Bedroom 1
12' 7'' x 10' 10'' (3.84m x 3.29m)
Double glazed, multi-pane effect window to the front elevation. Fitted wardrobes with over head cupboards, providing excellent storage. Concealed access to a walk-in storage area hidden behind the wardrobes. Radiator. Exposed stonework.
Shower Room
A stylish shower room fitted with a contemporary white suite, comprising corner shower enclosure, WC and wash hand basin. Attractive part tiled surrounds. Ceiling spot lights. Vertical radiator. Double glazed window to the curved gable with lovely views.
Second Floor Landing/Attic Space
The stairs open directly into this useful attic space but please note there is restricted head height and exposed ceiling beams. Double glazed skylight. Built-in storage to the curved gable.
Attic Bedroom
9' 5'' x 11' 3'' (2.88m x 3.42m) Max
A second double bedroom, with fitted double wardrobes providing good storage. Double glazed skylight. Exposed ceiling beams and some restricted head height. Radiator.
Tenure
This is a Leasehold property with a 999 year lease commencing August 1859 and a nominal ground rent. Easements apply, for further details please refer to the Title Deeds.
Directions
From Todmorden town centre, turn left at the roundabout onto Rochdale Road, A6033. Continue for approximately 0.5 miles then take a left hand turning into Hollins Road. Proceed along here for just over 0.5 miles and Number 180 can be found on the right hand side, on the corner with Alma Street.
Please Note
Due to the feature curved gable end, it is difficult to provide accurate measurements of the curved walls.
Todmorden OL14 6QL
Please complete the form below to request a viewing for this property. We will review your request and respond to you as soon as possible. Please add any additional notes or comments that we will need to know about your request.
Todmorden OL14 6QL
| Name | Location | Type | Distance |
|---|---|---|---|
Click to enlarge





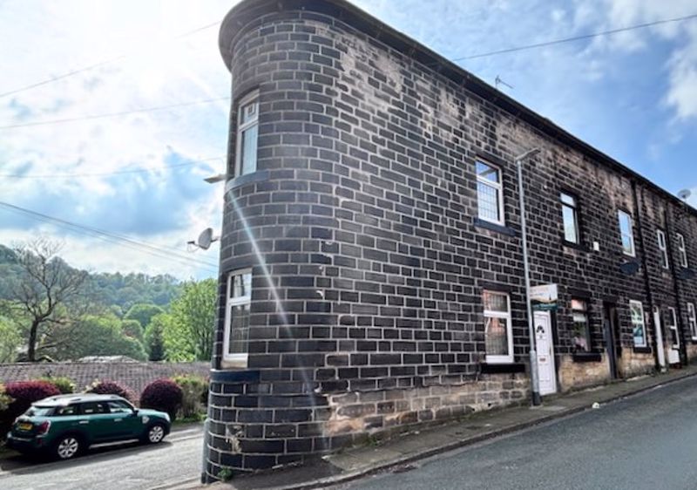
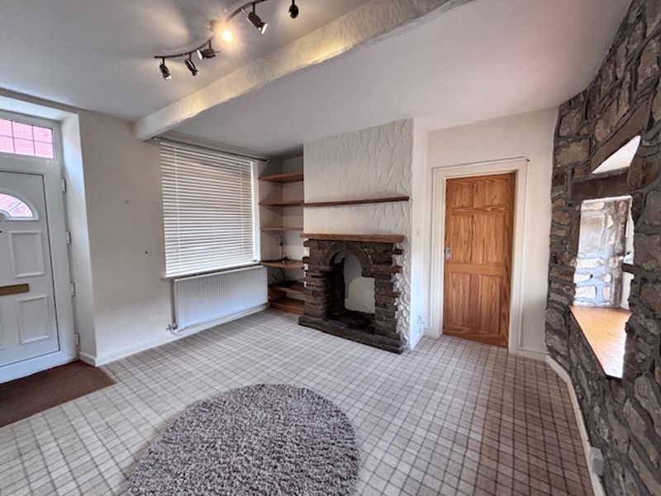
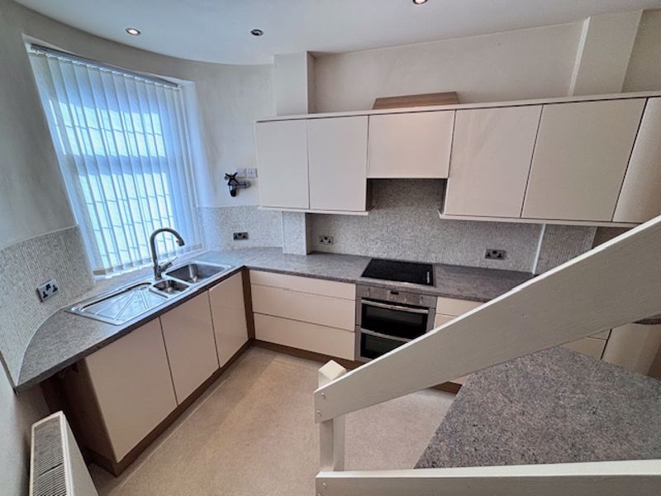
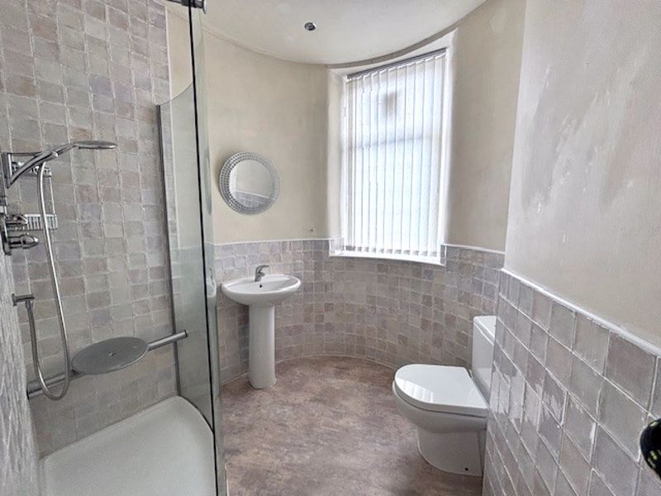
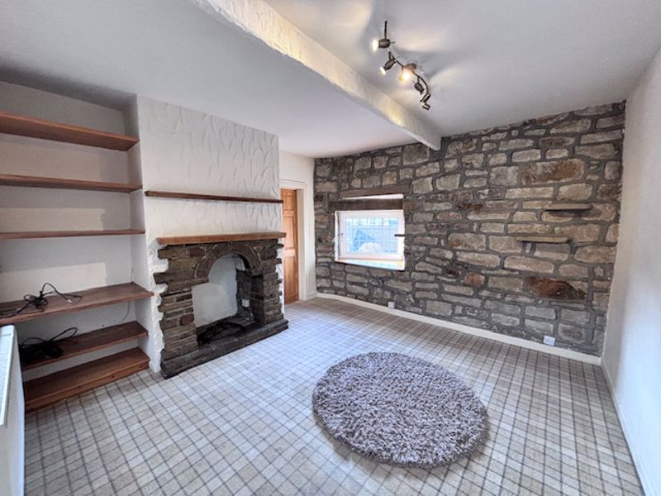
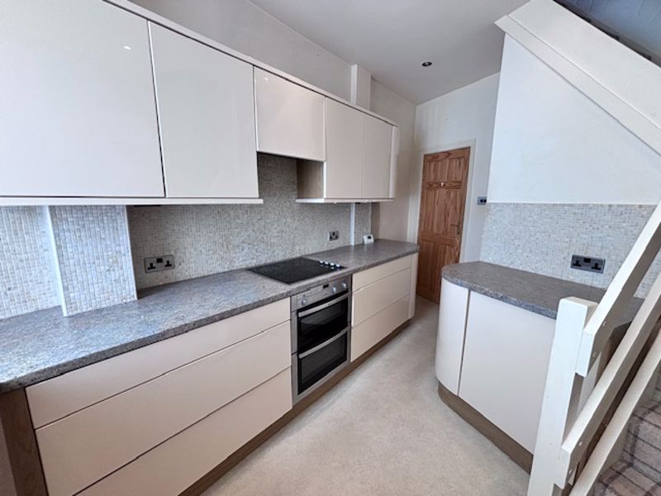
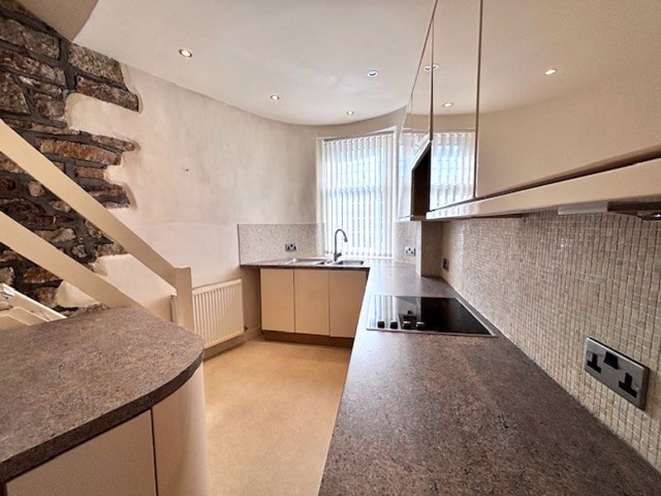
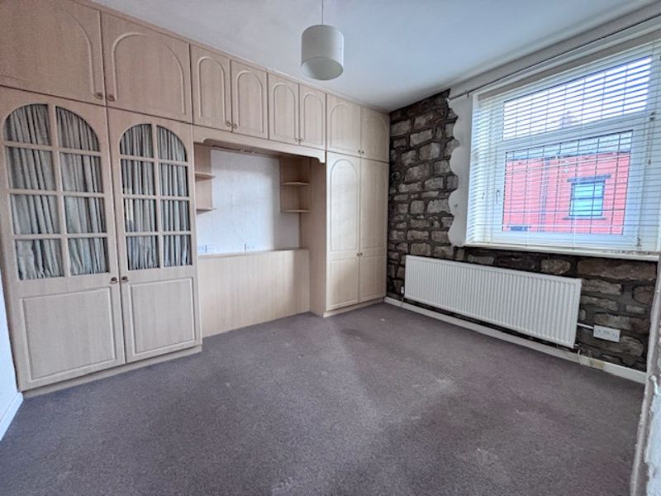
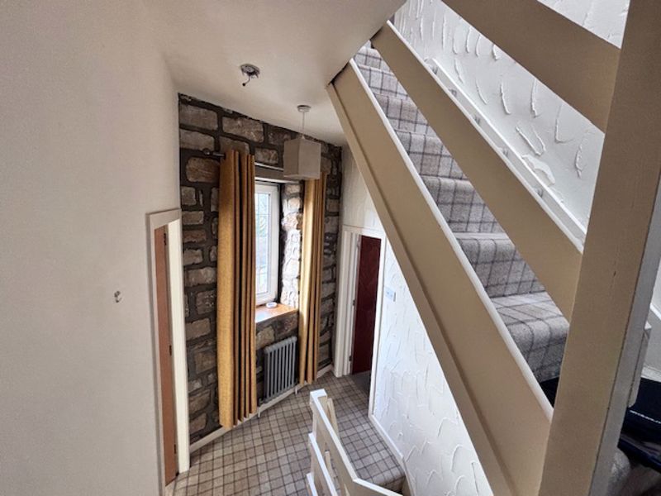
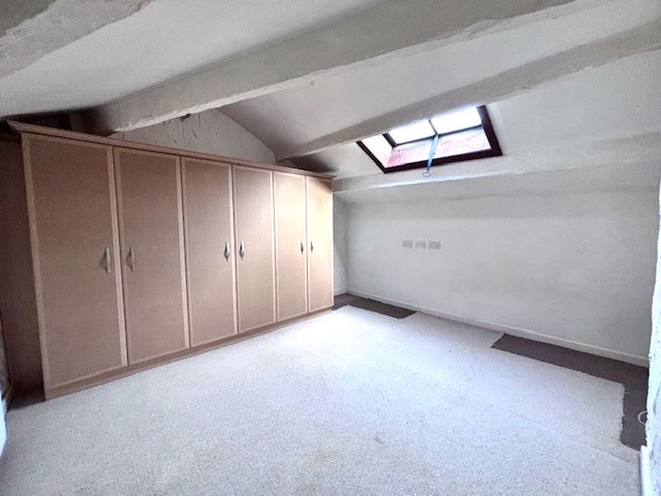
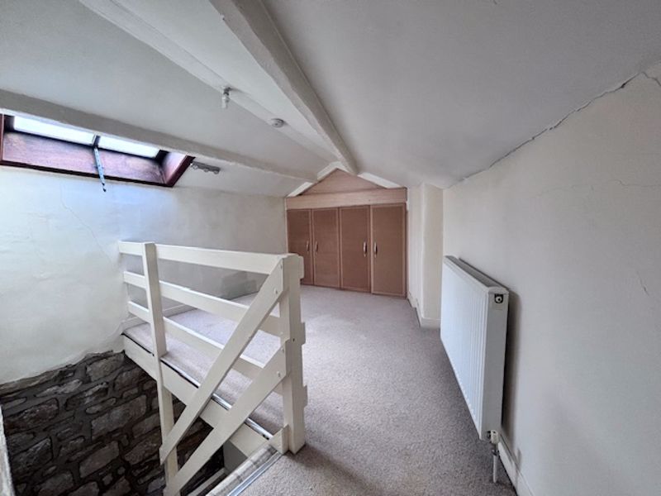
 Mortgage Calculator
Mortgage Calculator

Tel: 01422 842007
Email: enquiries@clairesheehan-estateagents.co.uk