Hangingroyd Lane, Hebden Bridge £195,000
 1
1  1
1  1
1- Stylish Conversion
- Ground Floor Apartment
- One Double Bedroom
- Beautiful Finish
- Fitted Kitchen With Appliances
- Contemporary Shower Room
- Front Patio & Parking Space
- EPC EER (76) C
The Old Masonic Hall, in central Hebden Bridge, is undergoing an imaginative conversion to create 5 residential dwellings. All units are individual and Number Two is a ground floor one bedroom apartment, ideally suited to single occupants or couples. The property features a stone flagged front patio area and whilst there are a couple of steps to access, the developers are happy to make adjustments to assist with mobility and accessibility. This stylish dwelling features an open plan living/dining area and quality fitted kitchen with appliances. The double bedroom has large picture windows and there is a modern fitted shower plus a utility/store cupboard. Double glazing and a gas central heating system installed. Parking space available. Beautifully finished with quality carpets and light fittings. EPC EER (76) C
Hebden Bridge HX7 7DD
Location
Enjoying a convenient location in Hebden Bridge town centre, towards the far end of Hangingroyd Lane. Town centre amenities are within level walking distance and the railway station is within approximately 0.5 miles.
Front Patio
Stone flagged patio area to the front with metal railings and gated access.
Open Plan Living
23' 0'' x 10' 7'' (7.0m x 3.23m)
Double glazed wide entrance door. The living area is carpeted with feature ceiling light fitting. Oak internal doors. Radiator.
Kitchen Area
8' 6'' x 14' 11'' (2.60m x 4.54m)
The kitchen is fitted with a contemporary range of navy wall and base units having soft close cupboards and drawers with brushed gold effect inset sink, mixer tap and fittings. Marbled stone work tops, splash-back and drainer. Integrated appliances include; Samsung electric fan oven, Neff induction hob, Ciarra cooker hood, Hoover dishwasher and Kingfisher fridge/freezer. Double glazed window to the front elevation. Wood effect flooring. Recess spot lighting. Radiator.
Utility Cupboard
Housing the gas central heating boiler. Fitted worktop and plumbing for a washing machine.
Shower Room
A contemporary fitted suite comprises white WC and wash hand basin with vanity unit. Step-in shower enclosure with grey tray and glass screen, with a fixed rainfall shower and adjustable shower attachment. Marble effect panelling and attractive flooring. Vanity mirror with light. Extractor. Chrome towel rail/radiator. Recess spot lighting.
Double Bedroom
8' 2'' x 14' 11'' (2.48m x 4.54m)
Generous double bedroom with high ceiling and tall double glazed windows. Radiator. Pendant light fitting.
Parking
Allocated parking to the cobbled side street.
Tenure & Service Charges
This new conversion will lead to 5 individual leasehold properties, with a management company set up and a 999/998 long lease with a peppercorn ground rent. We are advised that the annual service charge, which includes building's insurance will be £280.03 which is 11.5% split of the total costs.
Hebden Bridge HX7 7DD
| Name | Location | Type | Distance |
|---|---|---|---|
Click to enlarge







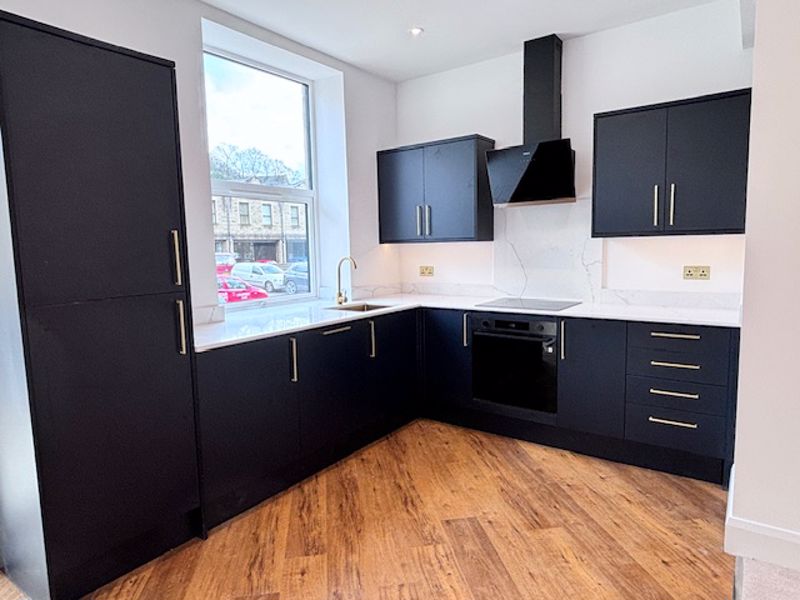
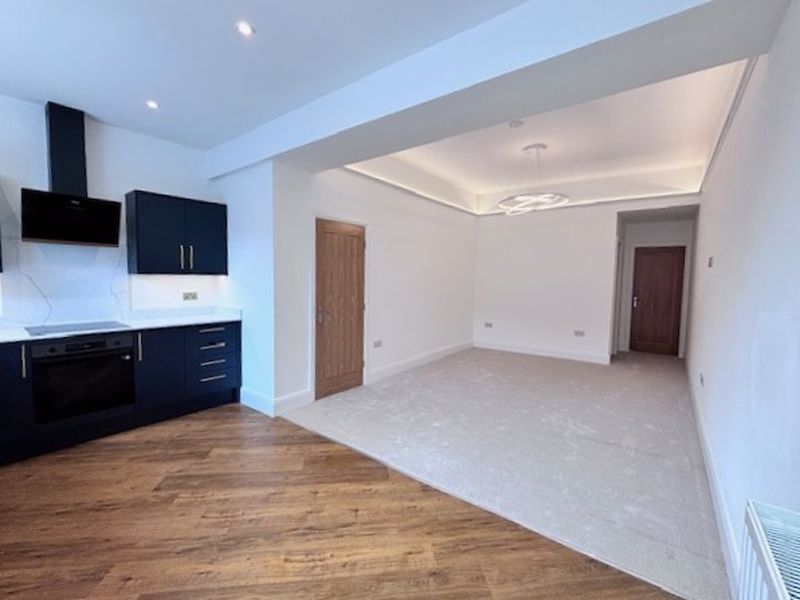
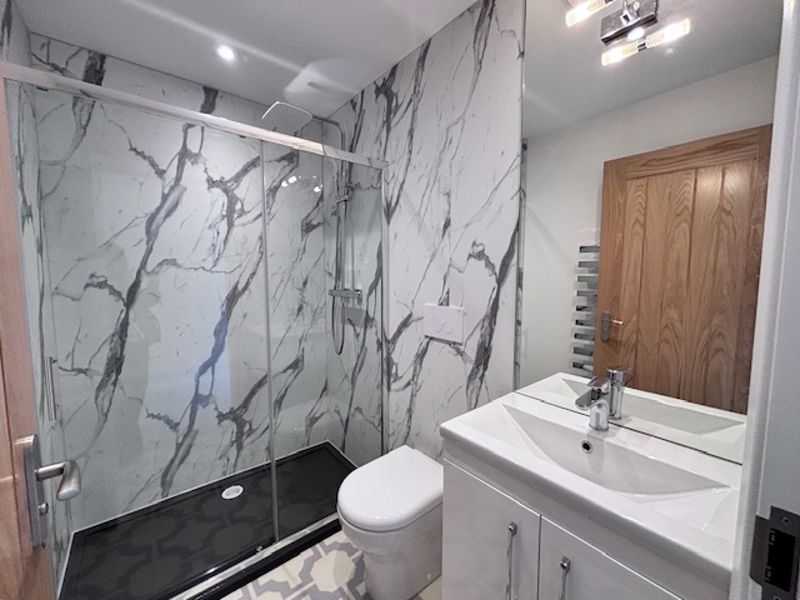


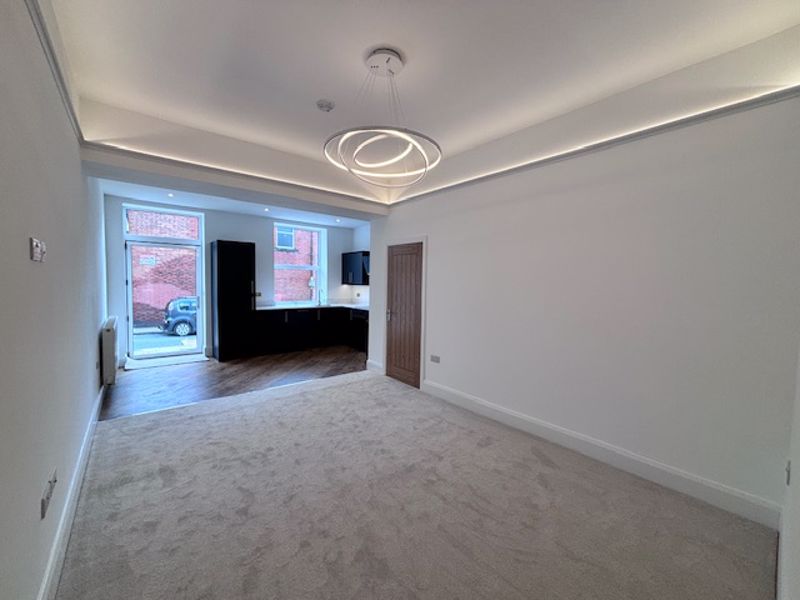
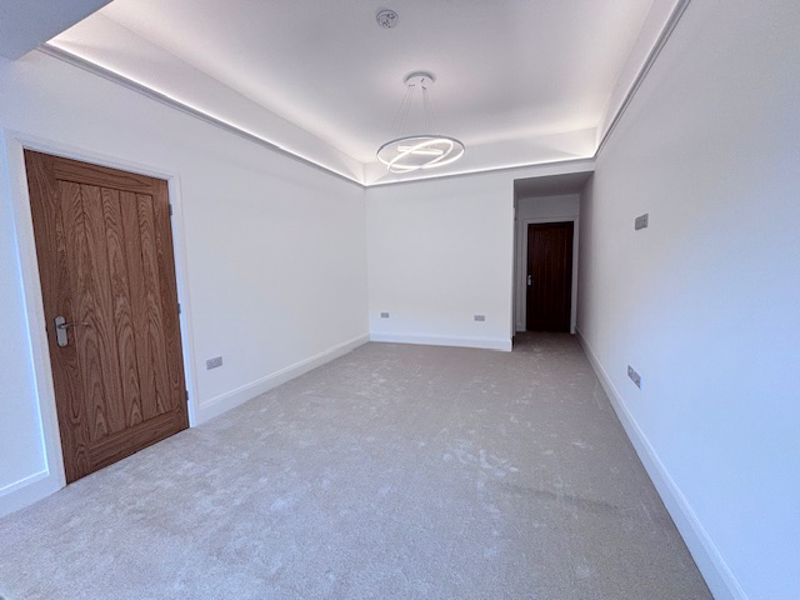

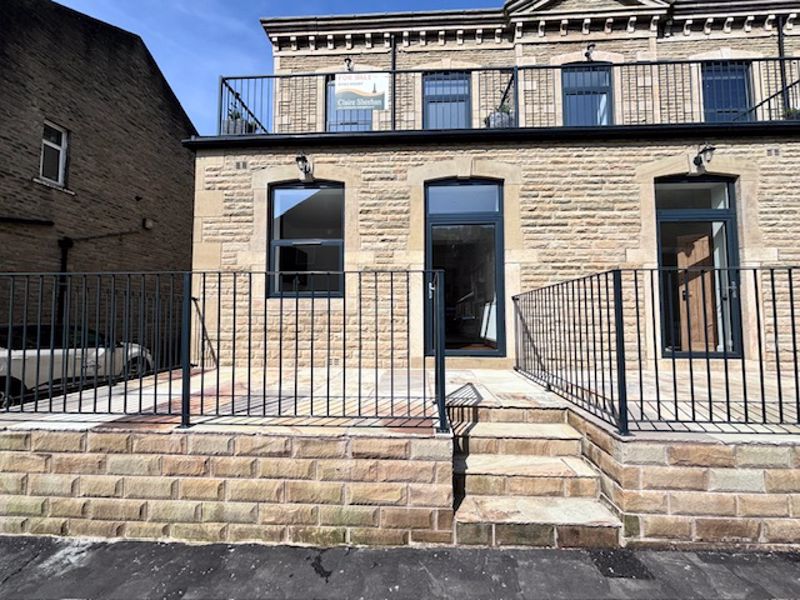

 Mortgage Calculator
Mortgage Calculator


Tel: 01422 842007
Email: enquiries@clairesheehan-estateagents.co.uk