Hangingroyd Lane, Hebden Bridge £250,000
 2
2  1
1  1
1- Duplex Apartment In Stylish Conversion
- 2 Double Bedrooms
- Contemporary Open Plan Living
- Fitted Kitchen With Appliances
- Large Balcony/Terrace
- Parking Space Available
- High Quality Finish
- EPC EER (76) C
A two bedroom DUPLEX APARTMENT with a large balcony, forming part of an imaginative conversion in central Hebden Bridge. The stylish accommodation includes; ground floor entrance, first floor landing with door to a fantastic open plan living/dining room with balcony access. Quality fitted kitchen with integrated appliances. To the second floor there are two bedrooms and a stylish shower room. Double glazing and gas central heating installed. Finished to a high specification with quality carpets and light fittings. Superb central location with allocated parking space. EPC EER (76) C.
Hebden Bridge HX7 7DD
Location
Enjoying a convenient location in Hebden Bridge town centre, towards the far end of Hangingroyd Lane. Town centre amenities are within level walking distance and the railway station is within approximately 0.5 miles.
Ground Floor Entrance
Double glazed side entrance door, located on the cobbled side street linking Hangingroyd Lane and Linden Place.
Entrance Hall
Radiator. Staircase to the first floor landing.
First Floor Landing
Staircase continues to the second floor landing. Recess spot lighting.
Open Plan Living
9' 9'' x 15' 1'' (2.97m x 4.60m) ax dimensions
An L shaped living/dining area, carpeted with recess spot lighting and a feature central ceiling light fitting. Radiator. Double glazed window and door to the balcony.
Balcony
9' 8'' x 9' 10'' (2.95m x 3.00m)
A sizeable balcony/terrace with views of Hebden Bridge and the hillside above. Metal railings. Textured flooring.
Fitted Kitchen
8' 5'' x 15' 1'' (2.57m x 4.60m)
The kitchen is fitted with a stylish range of navy wall and base units, with soft close cupboards and brushed gold fittings, sockets and inset sink with mixer tap. Marbled stone worktops, drainer, upstands and cooker splash back. Integrated appliances include: Indesit washer/dryer, Hoover dishwasher, Kingfisher fridge/freezer, Samsung electric fan oven, Neff induction hob and Ciarra cooker hood. Wall cupboard housing the Ideal gas combination boiler. Recess spot lighting and feature ceiling light. Radiator. Double glazed windows to the rear elevation. Space for a breakfast table.
First Floor Landing
Double glazed Velux skylight. Oak internal doors including a space saving sliding door to the shower room.
Bedroom 1
13' 11'' x 15' 1'' (4.23m x 4.60m) Max dimensions
Twin double glazed Velux skylights. Radiator.
Bedroom 2
8' 7'' x 11' 1'' (2.61m x 3.38m) + recess
Double glazed Velux skylight. Radiator.
Shower Room
Fitted with a white WC and wash hand basin with vanity cupboard. Step in shower enclosure with grey tray and glass screen. Fixed rain fall shower head and adjustable shower attachment. Attractive flooring and marble effect panelled surrounds. Extractor. Vanity mirror with light. Chrome towel rail/radiator. Double glazed Velux skylight.
Parking
A parking space to the cobbled side street.
Tenure & Service Charges
This new conversion will lead to 5 individual leasehold properties, with a management company set up and a 999/998 long lease. There will be a peppercorn ground rent payable, details TBC. We are advised that management costs for apartment 1 will be based upon a 16.90% share of the total management and building's insurance costs, approximately £411.52 pa with an annual review.
Hebden Bridge HX7 7DD
| Name | Location | Type | Distance |
|---|---|---|---|
Click to enlarge












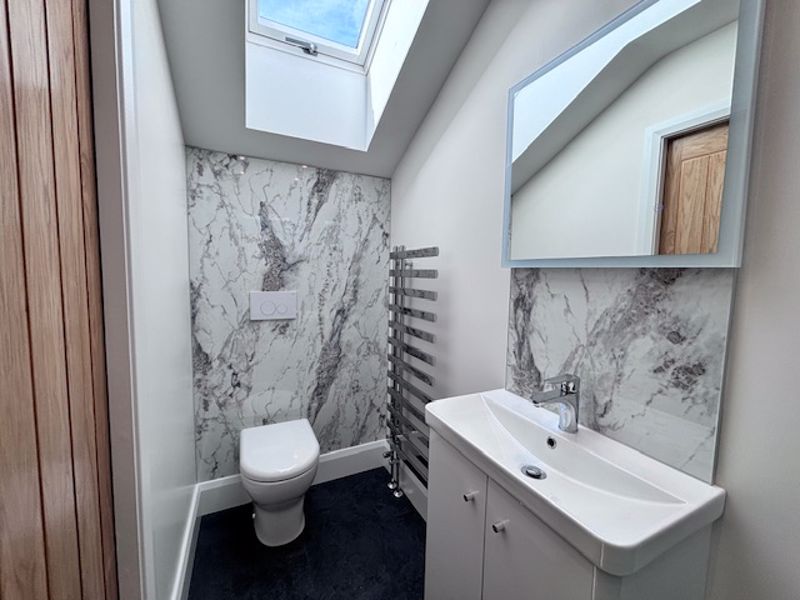
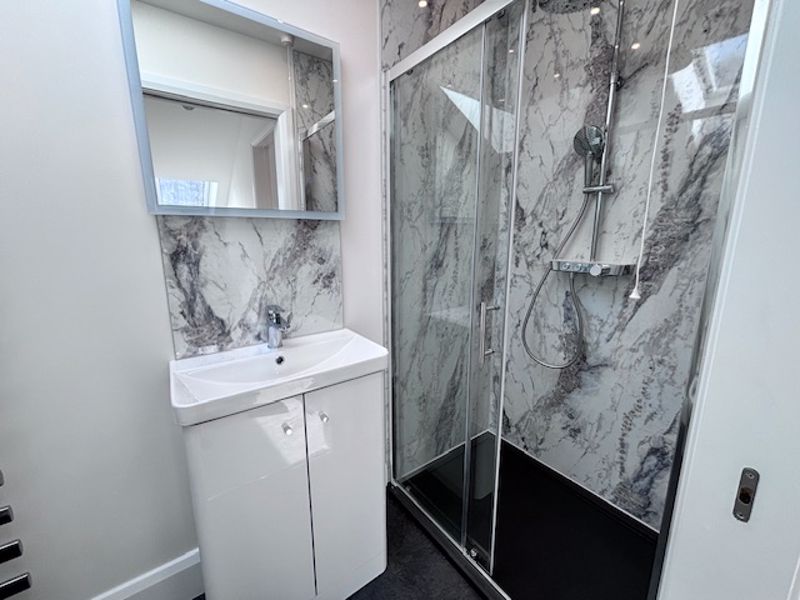




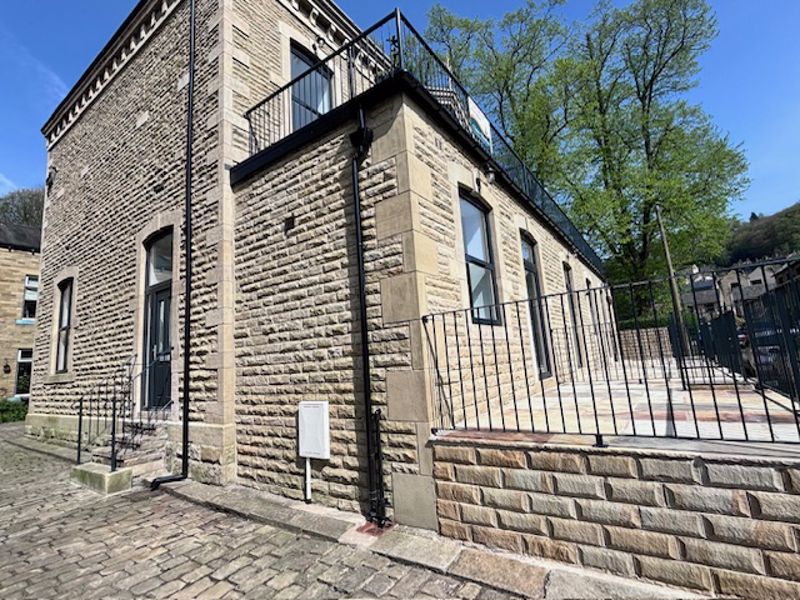

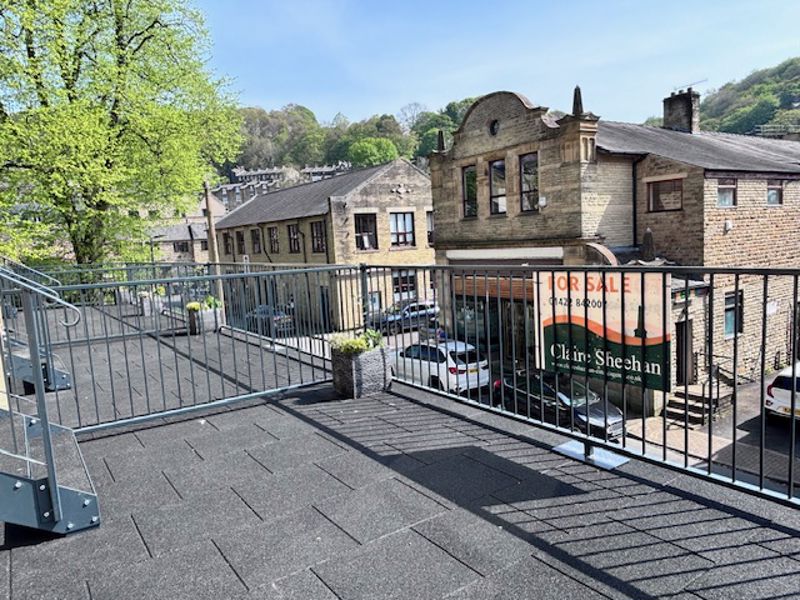
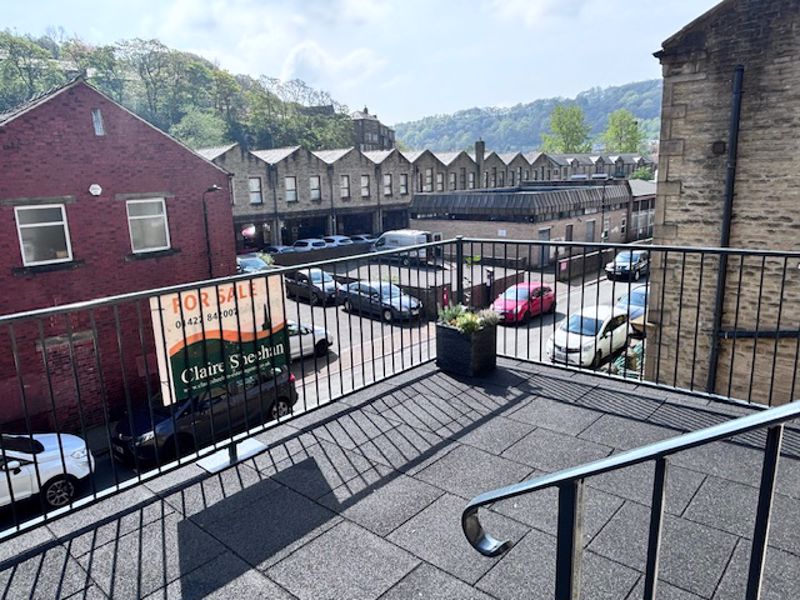
 Mortgage Calculator
Mortgage Calculator


Tel: 01422 842007
Email: enquiries@clairesheehan-estateagents.co.uk