Alma Street Walsden, Todmorden £159,950
 3
3  2
2  1
1- Refurbished End Terrace House
- Fitted Kitchen With Appliances
- Stylish Open Plan Living
- Modern Bathroom & Shower Room
- 3 Bedrooms - 2 Double Size
- Double Glazed & Gas Central Heating
- No Chain
- EPC EER (69) C
A truly stunning stone end terrace house, refurbished and beautifully presented, ideal for a First Time Buyer. Offering surprisingly spacious three bedroom accommodation, arranged over three floors this lovely home is very handy for Walsden station. Comprising; stylish open plan living room to the ground floor with fully fitted kitchen, first floor double bedroom and modern bathroom, 2 further bedrooms to the second floor plus a shower room. Double glazing and gas central heating installed. No Chain. EPC EER (69) C
Todmorden OL14 6QJ
Location
Located on a quiet terrace street, just a short walk from Walsden station, close to the canal and lock. Walsden is a popular village, with a Post Office, general store, Primary School and several country walks within the vicinity. Todmorden town centre and mainline station are within approximately 1.25 miles.
Front Entrance
Upvc double glazed front entrance door opening into the kitchen with a carpeted mat well.
Open Plan Living
11' 7'' x 20' 5'' (3.53m x 6.22m)
A stylish and modern open plan living space with attractive wood effect flooring and contemporary vertical radiators. Staircase to the first floor landing. Double glazed windows to the front elevation. The lounge area has a feature inset gas fire.
Fitted Kitchen
The kitchen area is fitted with a range of stylish wall and base units in a grey gloss finish. Coordinated work surfaces with inset single drainer sink and mixer tap. Breakfast bar/divider. Integrated appliances include: an under counter fridge and separate freezer, washing machine, dishwasher, electric oven, induction hob and cooker hood with glass splash back. Recess spot lighting.
First Floor Landing
Oak finish internal doors. Radiator. Stairs to the second floor landing.
Bedroom 1
12' 1'' x 9' 8'' (3.68m x 2.94m) + door recess
Double glazed window to the front elevation with distant hillside views. Radiator.
Bathroom
Fitted with a modern three piece white suite with WC and wash hand basin in a vanity unit. Panelled bath with rainfall shower head plus hand held attachment. Attractive tiling to the surrounds and floor. Touch operated bathroom mirror. Chrome heated towel rail. Double glazed window to the front elevation.
Second Floor Landing
Radiator. Oak finish internal doors. Loft hatch to a small loft void.
Bedroom 2
9' 2'' x 9' 6'' (2.80m x 2.90m) Max into recess
A second double bedroom with double glazed window to the front elevation, enjoying distant views of the hillside.
Bedroom 3
6' 2'' x 9' 6'' (1.87m x 2.90m) + door recess
Double glazed window to the front elevation, again with distant views. Radiator. Fitted cupboard housing the gas central heating boiler (new in 2022), with useful storage.
Shower Room
An excellent addition, fitted in 2022/23 this stylish shower room comprises; corner shower enclosure, WC and wash hand basin. Attractive tiled surrounds and tiled floor. Touch operated vanity mirror. Extractor. Chrome heated towel rail.
Directions
From Todmorden town centre, turn left at the roundabout onto Rochdale Road, A6033. Continue for approximately 1.2 miles then take a left hand turning, opposite Walsden Station onto Ama Road. Passover the canal bridge then bear right at the end, onto Alma Street. Number 25 is located on the left hand side.
Tenure
This is a Freehold property. Easements apply, including a perpetual yearly rent charge of £2 please refer to the Title Deeds.
Todmorden OL14 6QJ
| Name | Location | Type | Distance |
|---|---|---|---|
Click to enlarge







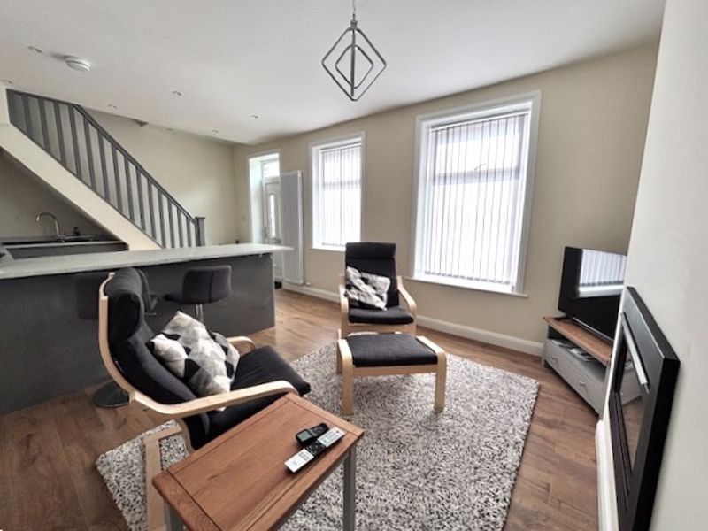
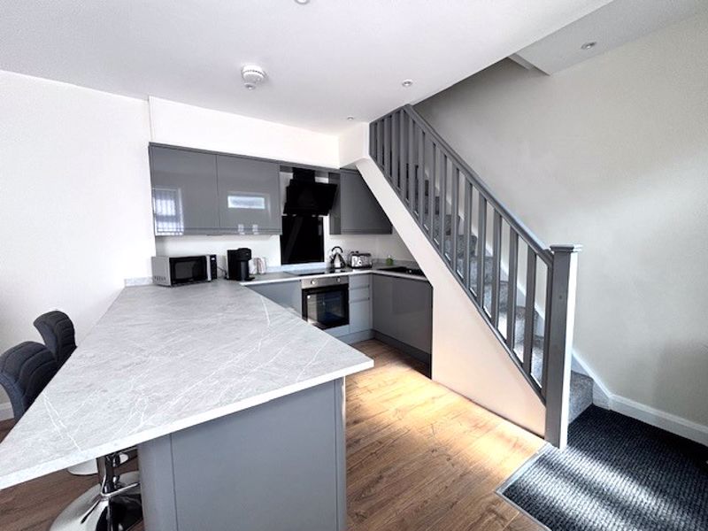
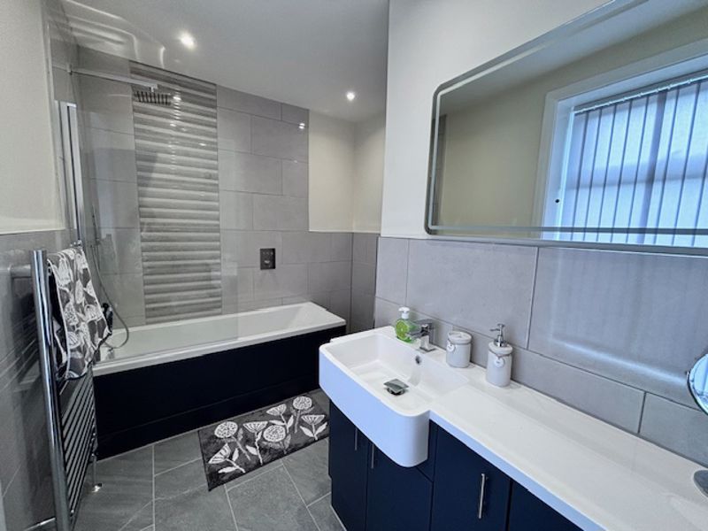
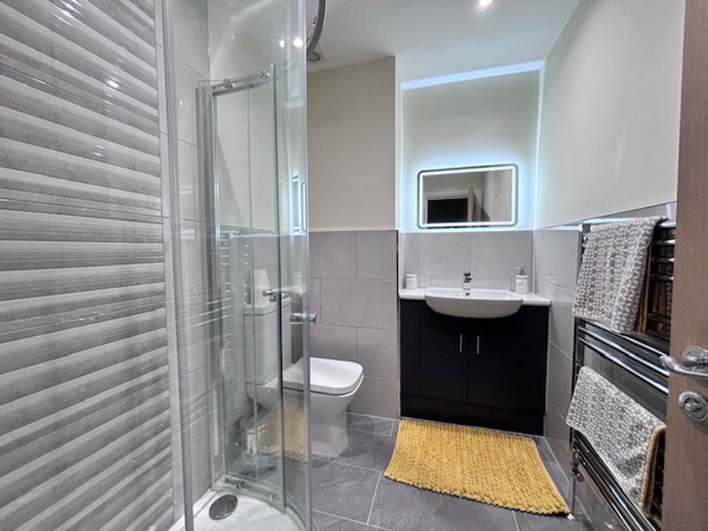
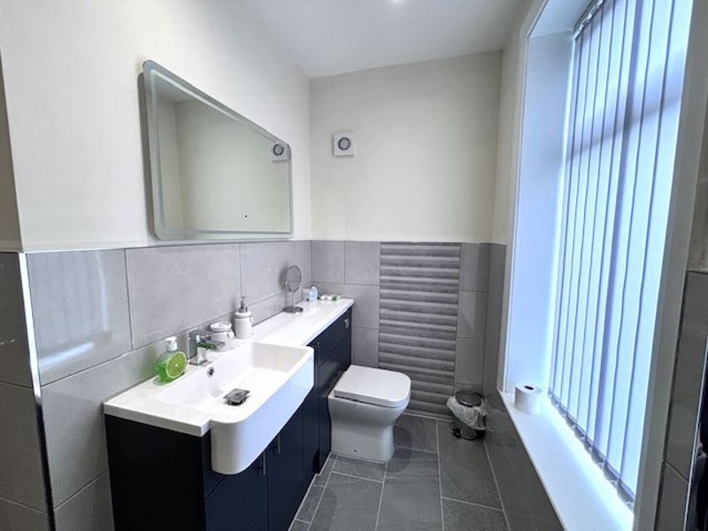
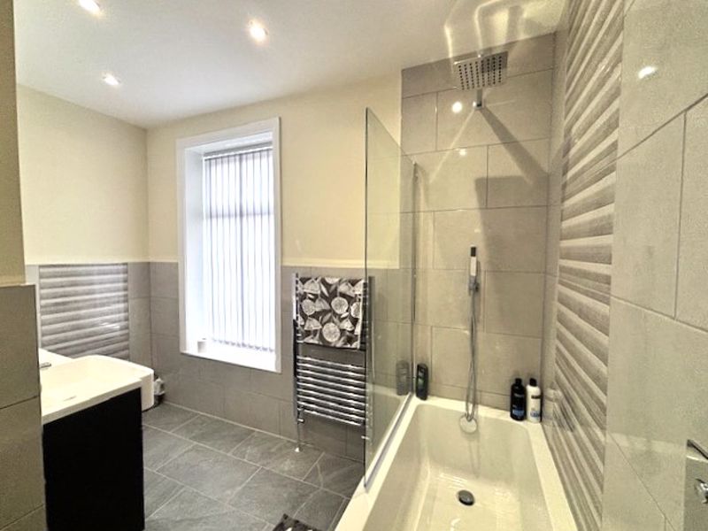
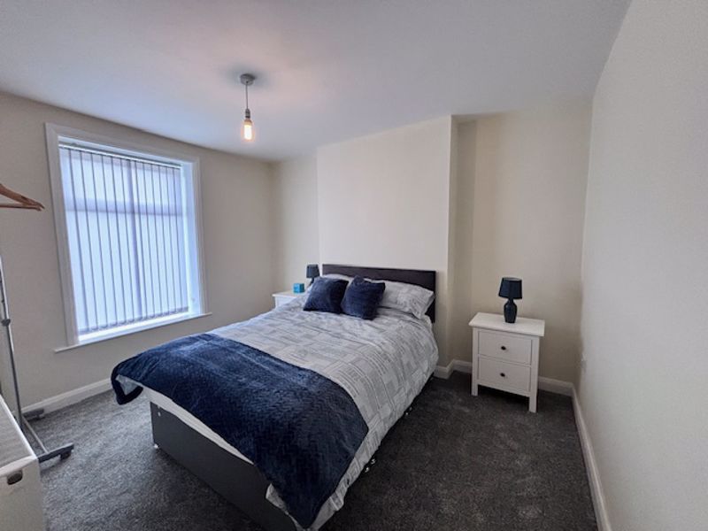
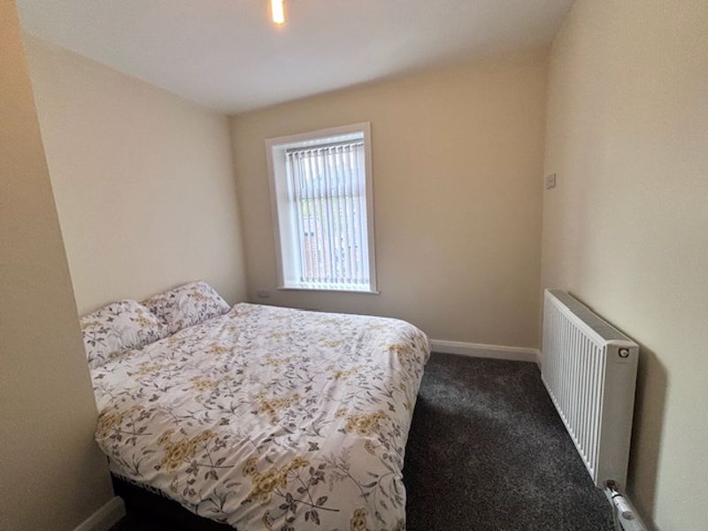
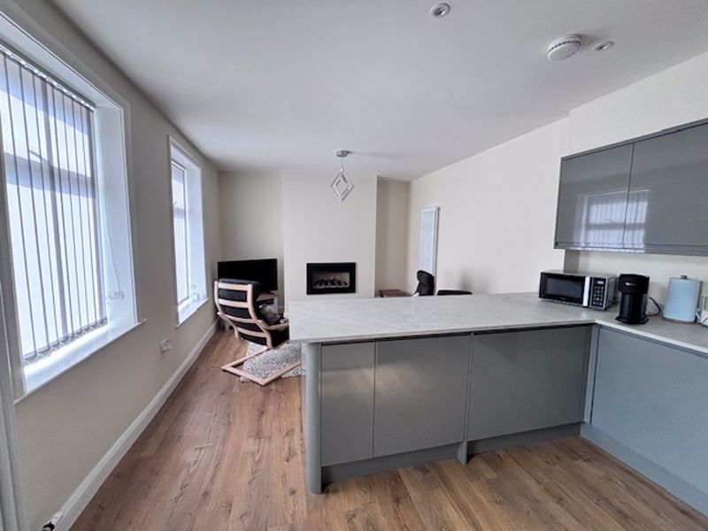
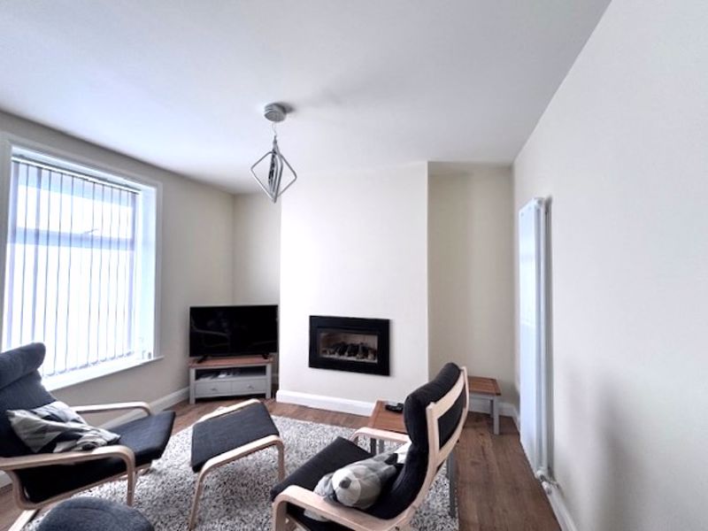

 Mortgage Calculator
Mortgage Calculator


Tel: 01422 842007
Email: enquiries@clairesheehan-estateagents.co.uk