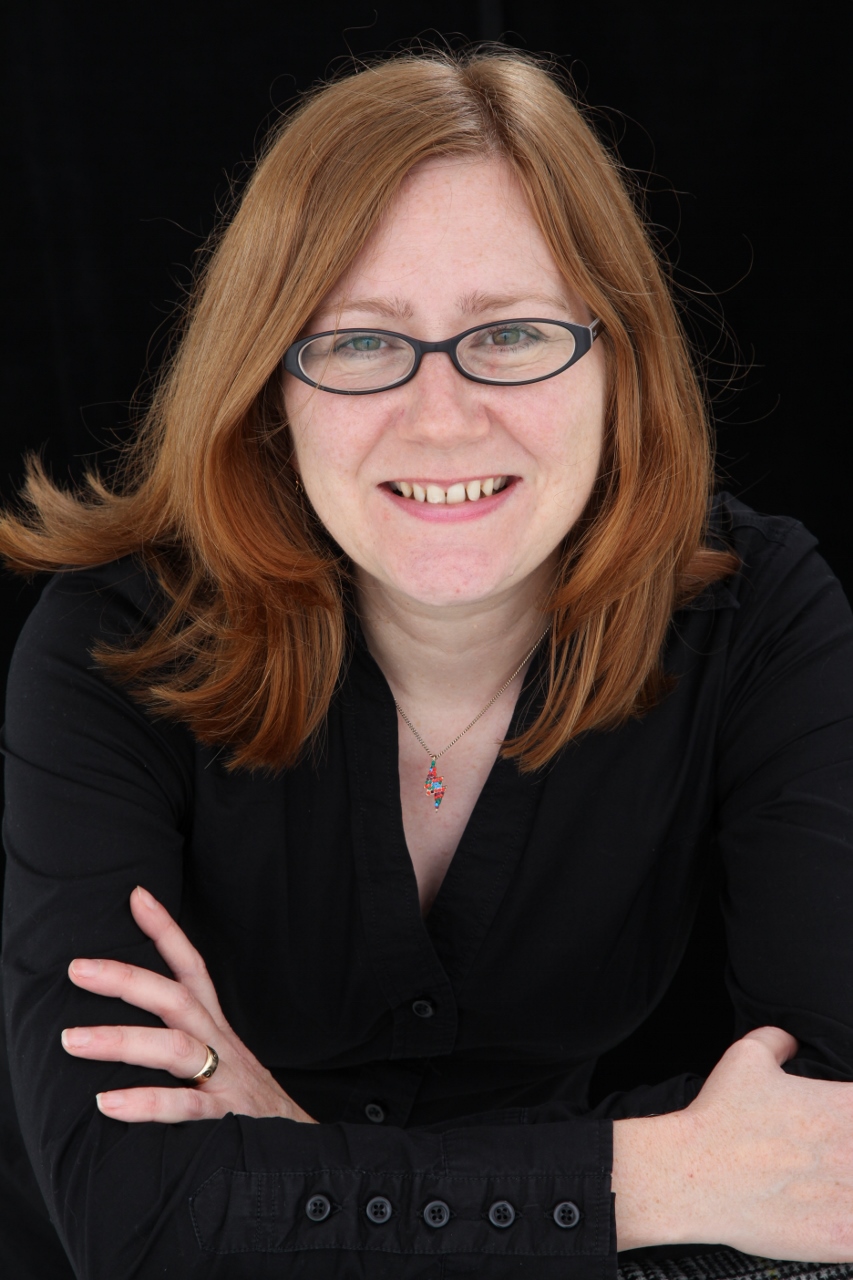Manor Drive, Hebden Bridge £220,000
 2
2  1
1  1
1- Very Well Presented End Terrace House
- Rear Garden & Rear Garage
- 2 Double Bedrooms - With Wardrobes
- Stylish Fitted Dining Kitchen
- French Windows To The Garden
- Modern Bathroom Suite
- Elevated Setting & SW Outlook
- EPC EER (69) C
well presented end terrace house, enjoying an elevated setting with a sunny south westerly outlook and distant views. The house boasts a delightful garden to the rear and also a detached garage. The accommodation includes a generous lounge, stylish fitted dining kitchen with built-in appliances and French windows opening to the gardens, 2 first floor double bedrooms, each with fitted wardrobes, a modern bathroom suite and also a useful loft, boarded for storage with a Velux skylight. Double glazing and gas central heating system installed. Sure to appeal, this is a delightful home and early viewing is recommended. EPC EER (69) C
Hebden Bridge HX7 8DW
Location
Located on the hillside above Hebden Bridge town centre, close to countryside yet within approximately one mile of the local station and town centre facilities. Number 22 enjoys an elevated setting at the top of the development with distant valley views to the front.
Elevated Setting
Steps lead up from Manor Drive to the front gardens. There is gated access to the front entrance door.
Lounge
10' 9'' x 17' 6'' (3.28m x 5.34m)
A spacious lounge with double glazed windows to both the front and side elevations. Open plan staircase to the first floor landing. Attractive wood flooring. Living flame effect inset gas fire. Radiator.
Dining Kitchen
8' 4'' x 17' 6'' (2.53m x 5.34m)
The kitchen area is fitted with an attractive range of wall and base units having part tiled surrounds, coordinated work tops and an inset stainless steel one and a half bowl sink with mixer tap. A wall cupboard houses the gas central heating boiler. Integrated electric double oven with gas hob and chimney style cooker hood. Integrated fridge freezer and useful larder cupboard. Slate tiled flooring. Double glazed rear window.
Dining Area
Double glazed French windows open to the gardens. Radiator.
First Floor Landing
Double glazed side window. Door to the loft ladder steps.
Master Bedroom
7' 10'' x 14' 3'' (2.40m x 4.35m) + wardrobes
A lovely light and bright master bedroom with double glazed windows to the front elevation and wonderful views. Fitted double wardrobe with sliding doors plus useful built-in cupboard. Radiator.
Bedroom 2
10' 6'' x 10' 3'' (3.20m x 3.12m)
Double glazed rear window. Fitted double wardrobe with sliding doors. Radiator.
Bathroom
Fitted with a modern three piece white suite, comprising: WC, wash hand basin and panelled bath with shower over. Part tiled surrounds. Chrome heated towel rail. Double glazed rear window. Mirrored wall cabinet. Extractor.
Loft Space
The useful loft space has been floored and boarded out with power sockets, light and a double glazed Velux skylight. Eaves storage cupboards. There are wooden ladder steps for access.
Gardens
Established garden to the front with fenced boundary. A side pathway leads to the rear garden which has a lawn and paved area. Useful brick outhouse store.
Rear Garage
Detached sectional garage to the rear.
Directions
From Hebden Bridge town centre, take the Birchcliffe Road, which is just off Commercial Street. Head up the hill and follow this road round to the right. Proceed for almost a mile and then take the second left hand turning into Manor Drive. Number 22 is elevated on the right hand side just after Hirst Road.
Tenure
This is a Freehold property. Restrictive covenants and easements apply. Please refer to the Title Deeds.
Hebden Bridge HX7 8DW
| Name | Location | Type | Distance |
|---|---|---|---|
Click to enlarge



























 Mortgage Calculator
Mortgage Calculator


Tel: 01422 842007
Email: enquiries@clairesheehan-estateagents.co.uk