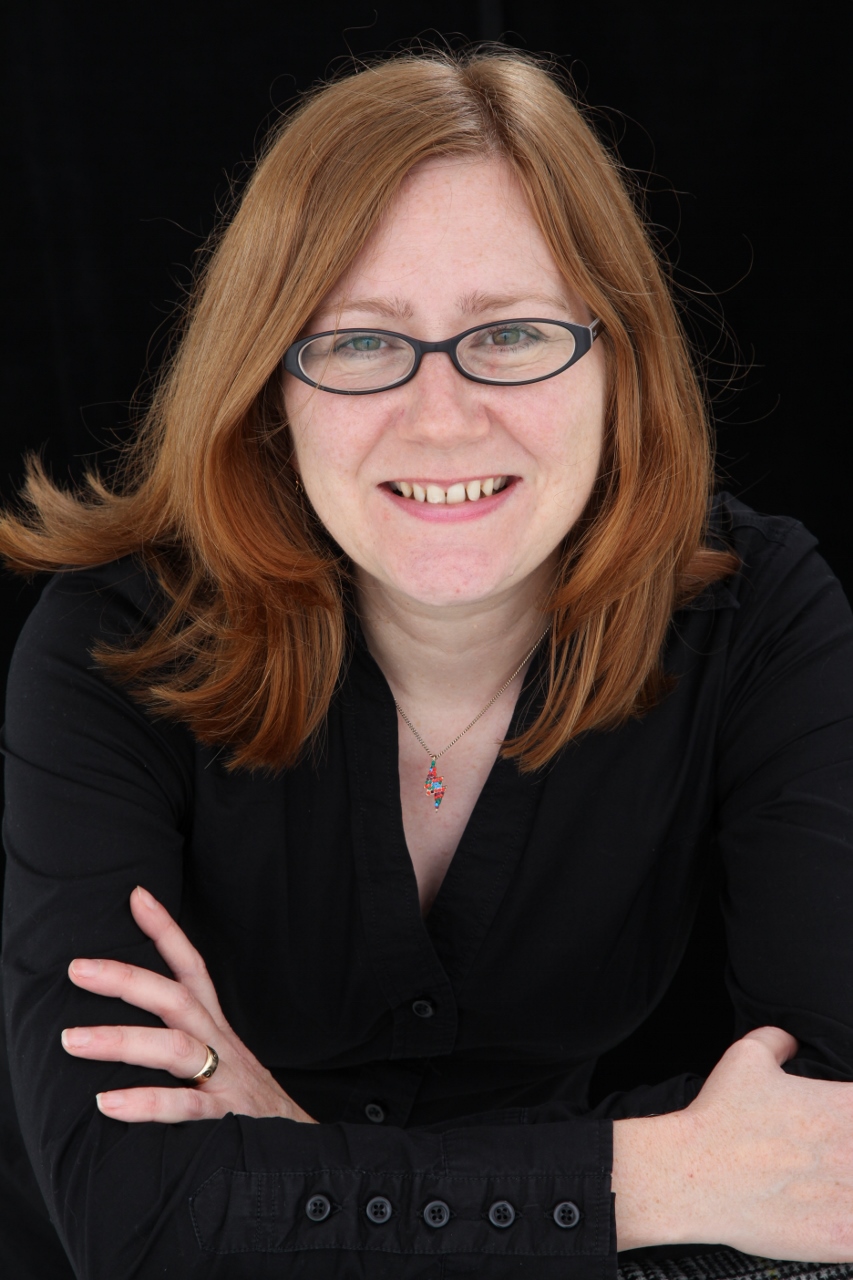Bacup Road, Todmorden OIRO £300,000
 3
3  2
2  2
2- Modern Semi-Detached House
- Garage Beneath With Electric Door
- 3 Bedrooms, Master En-Suite
- Elevated Living Room & Snug
- Stylish Modern Fitted Kitchen
- Conservatory/Dining Room
- Ground Floor WC
- Hillside Garden & Garden Studio
- EPC EER (66) D
A modern semi-detached house offering stylish and very well presented accommodation arranged over three floors. There is a large garage beneath and an entrance hallway with WC. The living accommodation is to the first floor and includes a lounge area with adjoining snug or study. The kitchen has been refitted with integrated appliances and a double glazed rear conservatory now serves as a dining room. To the second floor are three bedrooms, two are doubles and the master has an en-suite shower room. The house bathroom has also been refitted with a contemporary suite. Being elevated, there is a small garden terraced into the hillside and backing onto the moor. The rear yard area is paved and gives access to a useful garden studio - ideal as a home office. Off road private parking available to the side of the house and also in front of the garage. Double glazing, security alarm and gas central heating system installed. EPC EER (66) D.
Todmorden OL14 7HG
Location
Located off Bacup Road, approximately 1 mile from Todmorden town centre and station. The property enjoys a pleasant outlook and backs onto the moor. There are numerous moorland and wooded walks in the vicinity and a small children's play area opposite.
Entrance Hallway
Double glazed front entrance door. Chrome vertical radiator. Wall mounted gas central heating boiler. Stairs to the first floor landing. Garage access.
Cloaks/WC
A useful ground floor cloakroom with WC and wash hand basin. Extractor.
Integral Garage
20' 8'' x 9' 10'' (6.30m x 3.00m)
A large garage with power and light laid on. Electric roll door.
First Floor Landing
Double glazed side window to the foot of the stairs. Stairs continue to the second floor landing. Contemporary radiator.
Living Room
26' 3'' x 9' 10'' (8.00m x 3.00m) max dimensions
Double glazed window to the front elevation with wonderful views plus double glazed French windows to the conservatory. Two radiators. Feature slate chimney breast. Open access to the adjoining snug and fitted kitchen.
Snug
5' 5'' x 7' 3'' (1.65m x 2.20m)
Used as a snug and reading room with double glazed window to the front elevation offering wonderful views. This space could also serve as a study recess.
Fitted Kitchen
7' 10'' x 10' 4'' (2.40m x 3.16m)
Refitted with a range of quality wall and base units by Wren kitchens having a contemporary gloss finish with quartz worktops, drainer and upstands. Inset sink with mixer tap. Integrated 5 ring gas hob with cooker hood over and built-in electric oven. Integrated dish washer. Under unit lighting. Double glazed rear window with views to the moor beyond the garden.
Conservatory/Dining Room
6' 7'' x 8' 2'' (2.00m x 2.48m)
A lean-to style conservatory with views of the garden and moor beyond. Double glazed French windows to the garden.
Second Floor Landing
Double glazed side window. Access via a retractable ladder to a useful, part boarded loft space. Built -in storage cupboard.
Master Bedroom
12' 6'' x 8' 8'' (3.82m x 2.65m) + wardrobes
Double glazed rear window with wonderful hillside views. Radiator. Built-in wardrobes with sliding doors. Door the en-suite shower room.
En-Suite
Fitted with a three piece white suite comprising; step in shower enclosure, WC and wash hand basin. Chrome heated towel rail. Extractor fan.
Bedroom 2
9' 10'' x 8' 3'' (3.00m x 2.52m) + door recess
A second double bedroom with double glazed window to the front elevation and pleasant views. Radiator.
Bedroom 3
7' 10'' x 6' 7'' (2.40m x 2.00m)
Single bedroom with useful built-in cupboard. Radiator. Double glazed rear window with views of the moor.
House Bathroom
5' 7'' x 8' 3'' (1.70m x 2.52m)
Refitted with a contemporary three piece white suite comprising; panelled bath with shower over, WC and wash hand basin in vanity unit. Attractive tiled surrounds and panelling. Spot lights. Extractor. Radiator. Double glazed window to the front elevation.
Rear Yard
Paved yard area to the rear, fully enclosed with steps to the terraced garden. Cold water tap.
Garden Studio
9' 3'' x 10' 0'' (2.81m x 3.06m) max dimensions
A useful garden studio, insulated and roofed with power and light laid on and fitted work top. Twin double glazed windows plus twin double glazed Velux sky lights. Cat5 broadband sockets, making this an ideal home office space. Door to rear yard and second door to external shared steps, which lead down to the driveway.
Rear Garden
Small garden area terraced into the hillside with views of the moor beyond. The garden is actually fenced beyond the registered boundary.
Private Parking
Off road private parking is available to the side of the house and also in front of the garage.
Tenure
This is a Freehold property. Restrictive covenants and easements apply, please refer to the Title Deeds.
Directions
Leave Todmorden town centre heading towards Rochdale and Littleborough on the A6033. After approximately 0.5 miles take a right hand turning, signed for Bacup A681 and proceed under the railway arches onto Bacup Road. Continue for approximately 0.25 miles looking for a small development of modern homes on the right hand side. There is a private driveway off the main road, leading to Number 120.
Todmorden OL14 7HG
Please complete the form below to request a viewing for this property. We will review your request and respond to you as soon as possible. Please add any additional notes or comments that we will need to know about your request.
Todmorden OL14 7HG
| Name | Location | Type | Distance |
|---|---|---|---|
Click to enlarge


























 Mortgage Calculator
Mortgage Calculator


Tel: 01422 842007
Email: enquiries@clairesheehan-estateagents.co.uk